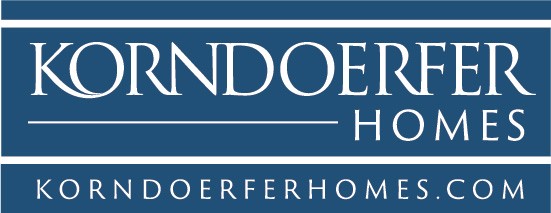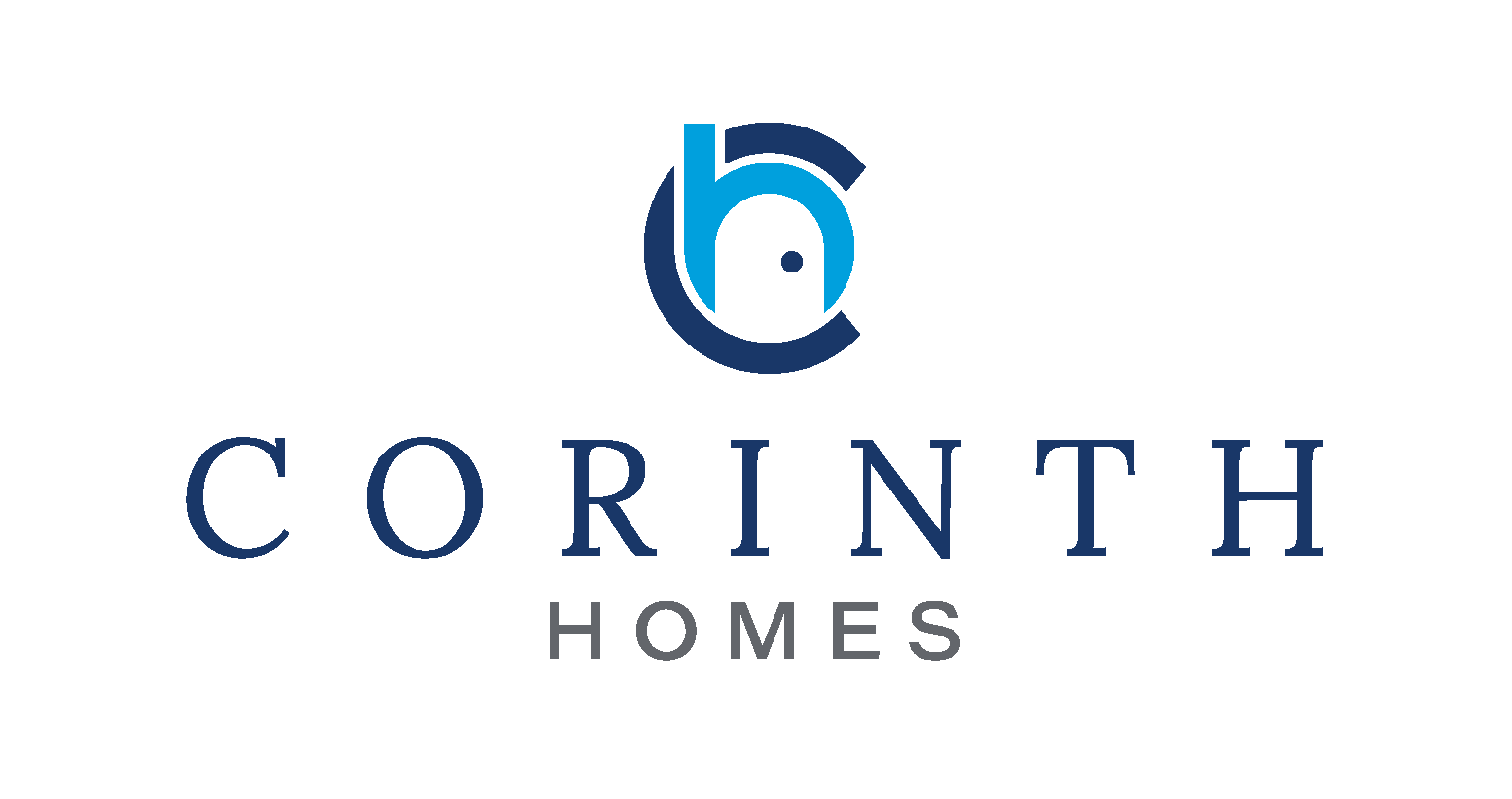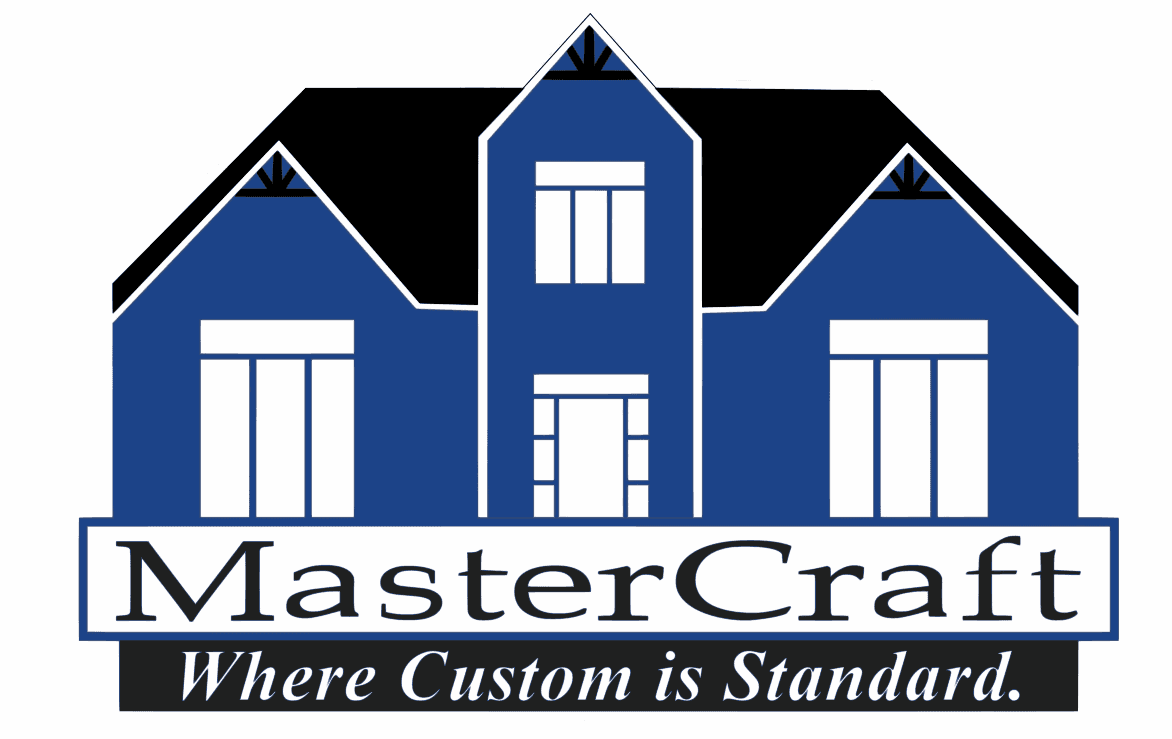Highland Estates in Pleasant Prairie is southeast Wisconsin’s newest master-planned community, featuring 705 homesites that bring modern luxury and attainable living together across single-family and estate homes, duplexes, and condominiums woven into 70+ acres of preserved green space. Perfectly positioned between Milwaukee and Chicago, just minutes from I-94 and the Illinois border, the community places great schools, premier shopping, dining, recreation, and the Lake Michigan shoreline within easy reach. This is where dream homes meet a serene neighborhood of open space and refined comfort—where neighbors become lifelong friends and simple moments turn into lasting memories.
Highland Estates in Pleasant Prairie is southeast Wisconsin’s newest master-planned community, featuring 705 homesites that bring modern luxury and attainable living together across single-family and estate homes, duplexes, and condominiums woven into 70+ acres of preserved green space. Perfectly positioned between Milwaukee and Chicago, just minutes from I-94 and the Illinois border, the community places great schools, premier shopping, dining, recreation, and the Lake Michigan shoreline within easy reach. This is where dream homes meet a serene neighborhood of open space and refined comfort—where neighbors become lifelong friends and simple moments turn into lasting memories.
BEGIN YOUR STORY AT HIGHLAND ESTATES
BEGIN YOUR STORY AT HIGHLAND ESTATES
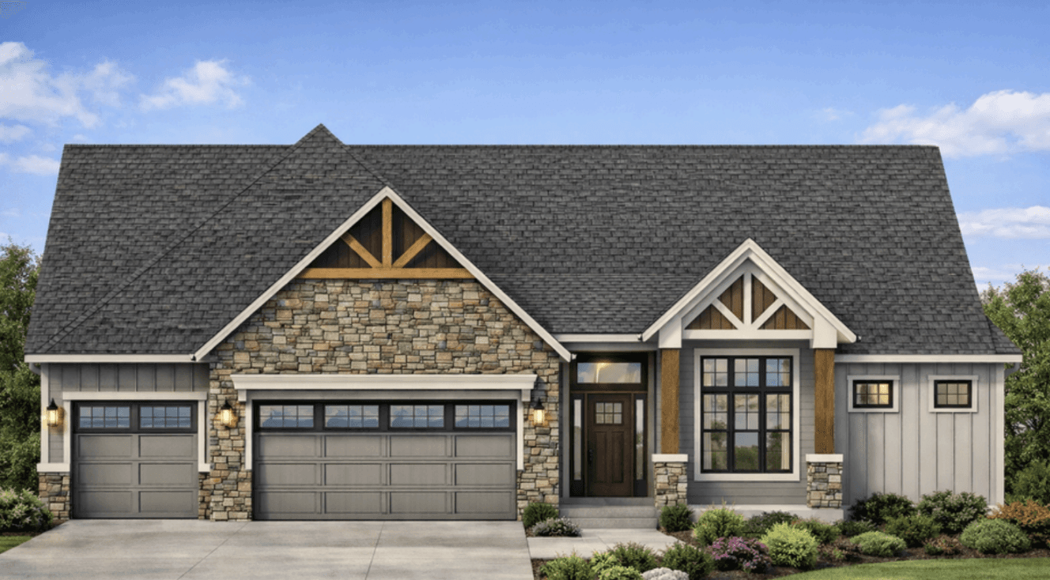
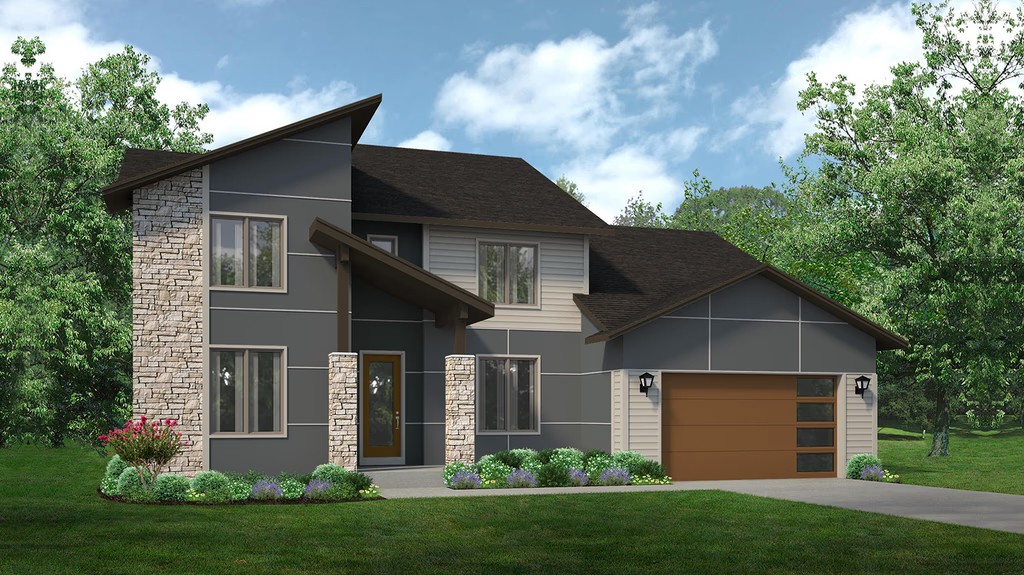

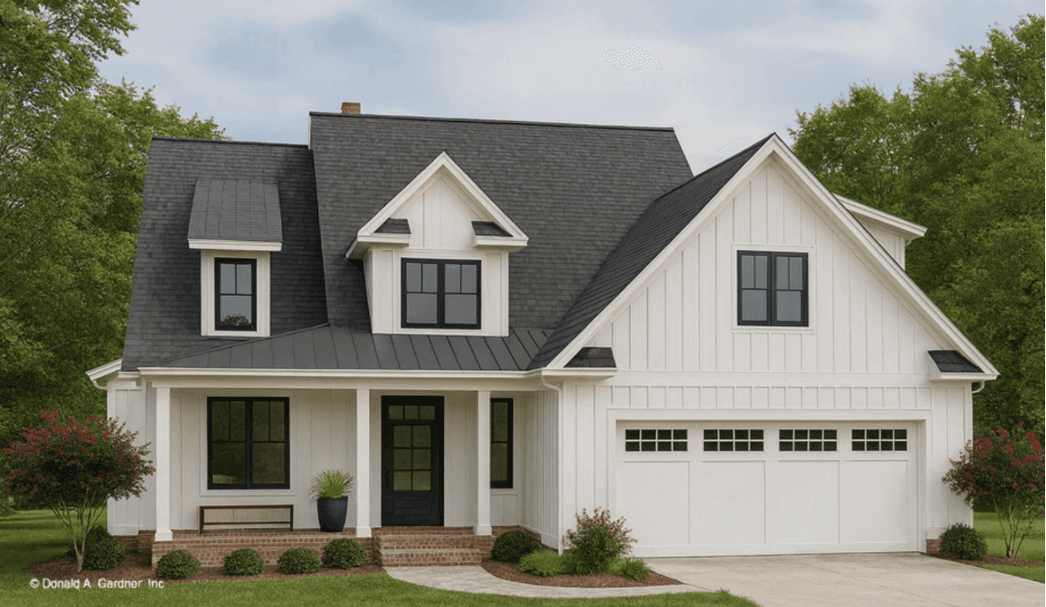

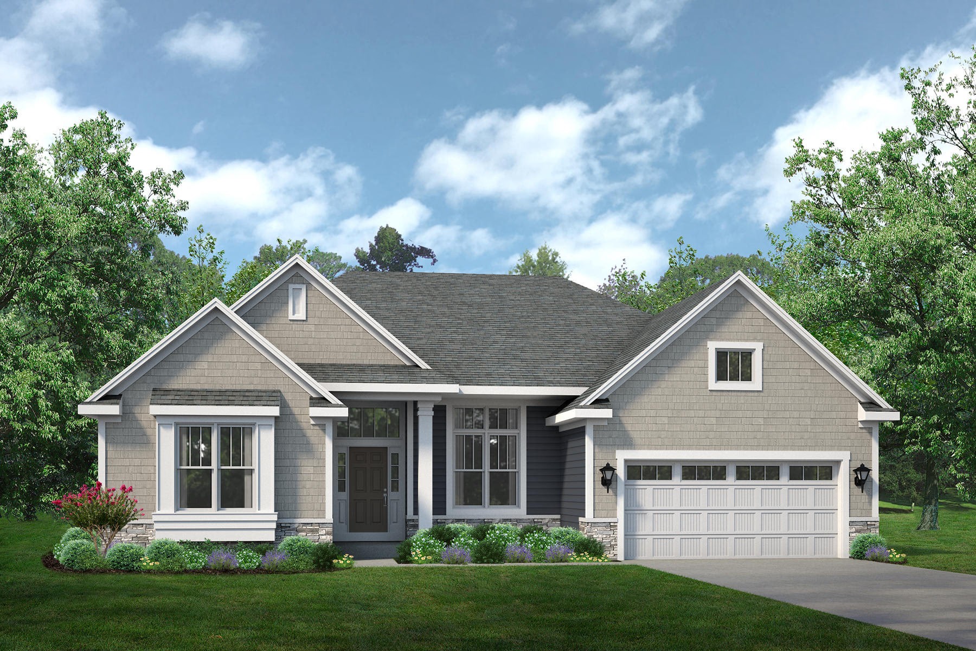

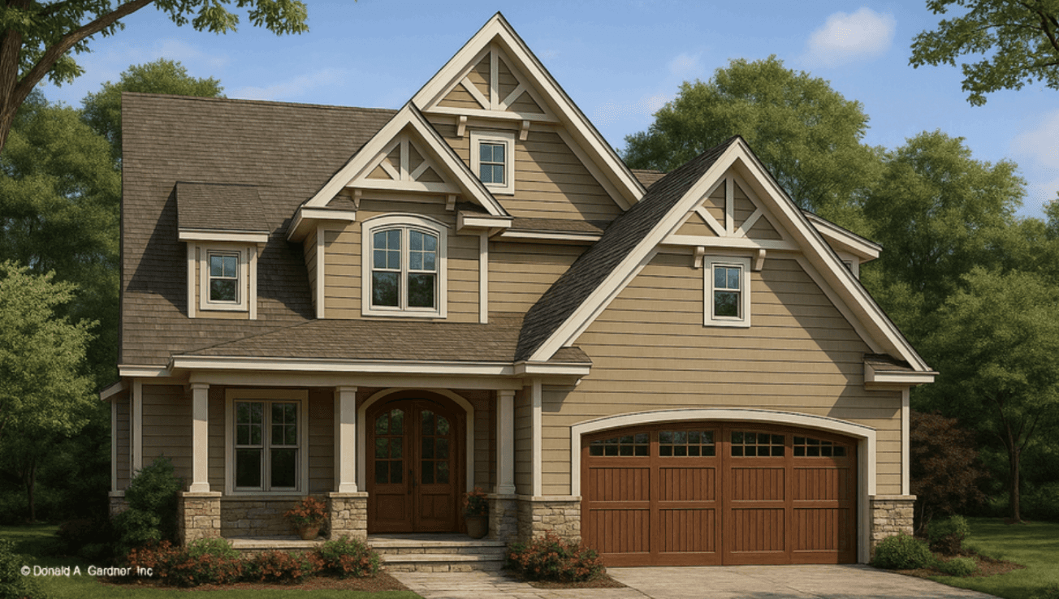

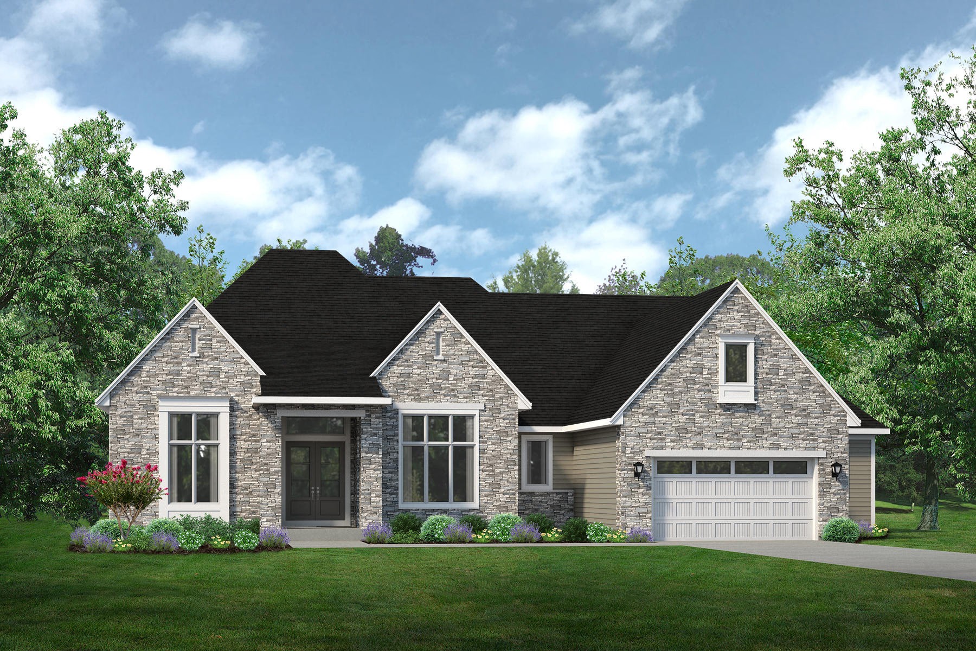




















Why choose Highland Estates?
A Thoughtfully Planned Community Built for Today’s Homebuyers
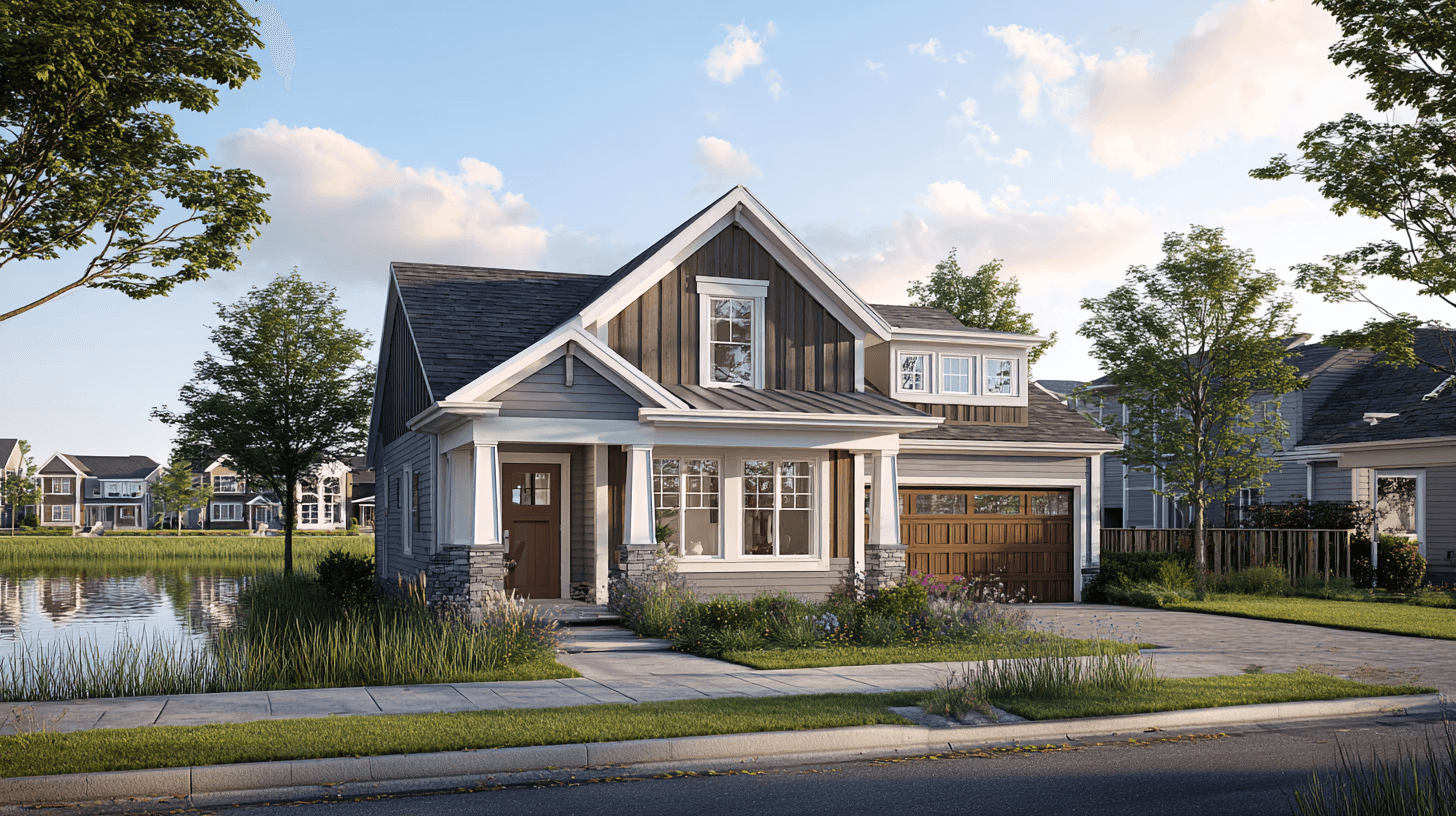
A Community Built Where Homes Are Needed Most
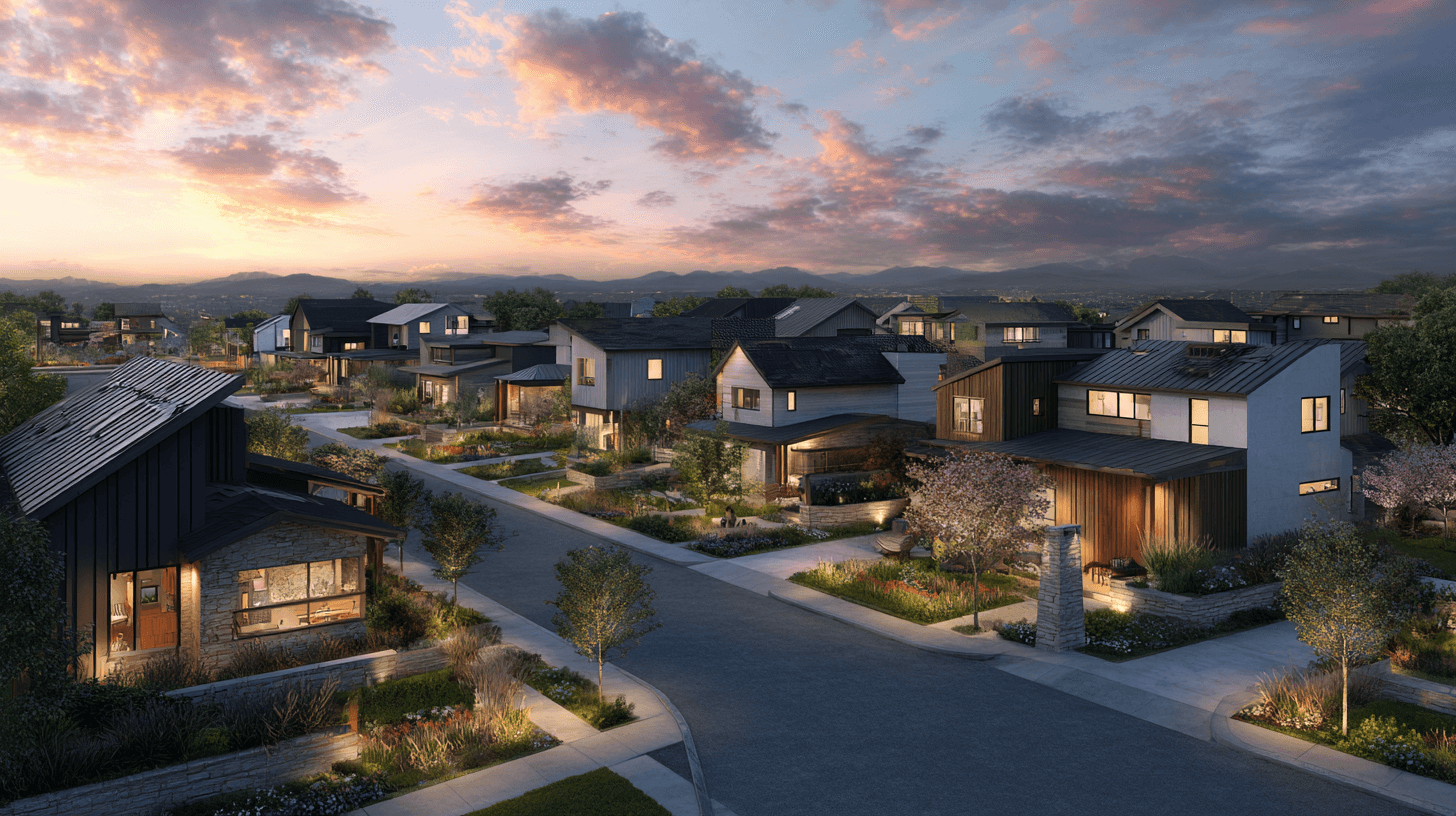
Homes for Every Stage of Life

A More Attainable Path to Homeownership
Four Distinct Single-Family Product Types, including:
Entry level homes/homesite packages from $550,000
Move-up single-family homes from $625,000 (homesites starting at $175,000)
Estate homes from $800,000 (homesites starting at $185,000)
Why choose Highland Estates?
A Thoughtfully Planned Community Built for Today’s Homebuyers
A Community Built Where Homes Are Needed Most
Kenosha County faces a decade-long housing shortage, creating strong demand for new homes across Pleasant Prairie and the surrounding region. Highland Estates is positioned at the center of this growth corridor.

Homes for Every Stage of Life
Six distinct home types—in a range of sizes and price points—create a neighborhood designed for first-time buyers, growing families, and those looking to right-size.

A More Attainable Path to Homeownership
The developer (on certain homes that it builds) may offer eligibile buyers down payment support through an innovative financing program that lowers monthly mortgage costs and removes PMI, making homeownership more achievable. (Financing program in development and has not yet been released.)

Four Distinct Single-Family Product Types, including:
Entry level homes/homesite packages from $550,000
Move-up single-family homes from $625,000 (homesites starting at $175,000)
Estate homes from $800,000 (homesites starting at $185,000)
Why choose Highland Estates?
A Thoughtfully Planned Community Built for Today’s Homebuyers
A Community Built Where Homes Are Needed Most
Kenosha County faces a decade-long housing shortage, creating strong demand for new homes across Pleasant Prairie and the surrounding region. Highland Estates is positioned at the center of this growth corridor.

Homes for Every Stage of Life
Six distinct home types—in a range of sizes and price points—create a neighborhood designed for first-time buyers, growing families, and those looking to right-size.

A More Attainable Path to Homeownership
The developer (on certain homes that it builds) may offer eligibile buyers down payment support through an innovative financing program that lowers monthly mortgage costs and removes PMI, making homeownership more achievable. (Financing program in development and has not yet been released.)

Four Distinct Single-Family Product Types, including:
Entry level homes/homesite packages from $550,000
Move-up single-family homes from $625,000 (homesites starting at $175,000)
Estate homes from $800,000 (homesites starting at $185,000)
Homebuilders
Builder Choice
Highland Estates offers a rare advantage for those building in a master-planned community: the freedom to choose your own builder or partner with one of our trusted preferred builders. This flexibility allows for greater personalization and design choice, ensuring your home is thoughtfully designed around how you want to live, and distinctly yours in every detail. The path is simple: secure your homesite, select your builder, and bring your dream home to life.
One of the nation’s most trusted homebuilders, Lennar is known for thoughtfully designed homes that blend modern features, energy efficiency, and long-term value—backed by decades of experience and national scale.
Korndoerfer Homes brings a hands-on, boutique approach to homebuilding, offering high-quality craftsmanship, flexible floor plans, and a personalized build experience rooted in Wisconsin tradition.
Corinth Homes focuses on smart, functional designs that balance comfort, style, and livability—creating homes that are practical for everyday life while still feeling custom and refined.
MasterCraft is known for building homes with integrity and attention to detail, combining timeless design, quality construction, and a commitment to delivering confidence at every stage of the process.
Land Progress Video Gallery
Highland Estates Taking Shape
The latest on-site footage from Phase 1—roads, infrastructure, and homesites coming online.
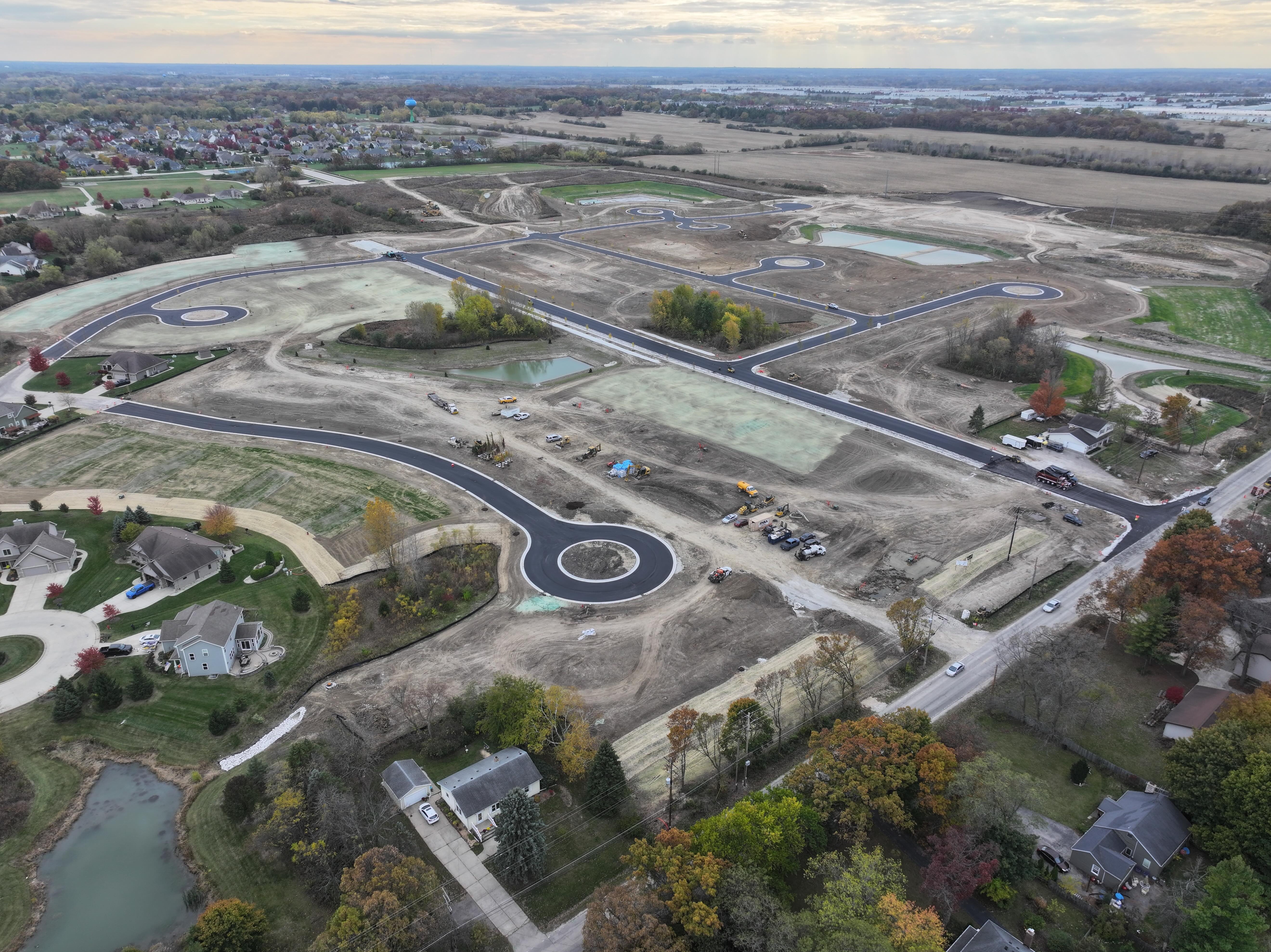
Your Path to a Custom Home
Let's guide you through the process, even if you’ve never built before
Find Your Perfect Canvas
Explore our curated collection of homesites, from quiet cul-de-sacs to homesites with expansive prairie views. We'll help you understand the unique orientation and positioning of each homesite, ensuring you find the foundation that perfectly fits your vision and lifestyle.
Your Vision, Our Expertise
Whether you've already selected a builder or are just starting your search, we're here to help. We'll connect you with our network of vetted building partners who align with your aesthetic, budget, and timeline, giving you the confidence to move forward with the right team.
Crafted for You, Simplified by Us
From initial architectural sketches to the final walkthrough, the process is streamlined for transparency and ease. Your builder will guide you through every design decision and construction milestone, ensuring your new home is a true reflection of you-built to the highest standards.
Want to build, but not sure where to start?
Your Path to a Custom Home
Let's guide you through the process, even if you’ve never built before
Find Your Perfect Canvas
Explore our curated collection of homesites, from quiet cul-de-sacs to homesites with expansive prairie views. We'll help you understand the unique orientation and positioning of each homesite, ensuring you find the foundation that perfectly fits your vision and lifestyle.
Your Vision, Our Expertise
Whether you've already selected a builder or are just starting your search, we're here to help. We'll connect you with our network of vetted building partners who align with your aesthetic, budget, and timeline, giving you the confidence to move forward with the right team.
Crafted for You, Simplified by Us
From initial architectural sketches to the final walkthrough, the process is streamlined for transparency and ease. Your builder will guide you through every design decision and construction milestone, ensuring your new home is a true reflection of you-built to the highest standards.
Want to build, but not sure where to start?
Your Path to a Custom Home
Let's guide you through the process, even if you’ve never built before
Find Your Perfect Canvas
Explore our curated collection of homesites, from quiet cul-de-sacs to homesites with expansive prairie views. We'll help you understand the unique orientation and positioning of each homesite, ensuring you find the foundation that perfectly fits your vision and lifestyle.
Your Vision, Our Expertise
Whether you've already selected a builder or are just starting your search, we're here to help. We'll connect you with our network of vetted building partners who align with your aesthetic, budget, and timeline, giving you the confidence to move forward with the right team.
Crafted for You, Simplified by Us
From initial architectural sketches to the final walkthrough, the process is streamlined for transparency and ease. Your builder will guide you through every design decision and construction milestone, ensuring your new home is a true reflection of you-built to the highest standards.
Want to build, but not sure where to start?
Your Path to a Custom Home
Let's guide you through the process, even if you’ve never built before
Find Your Perfect Canvas
Explore our curated collection of homesites, from quiet cul-de-sacs to homesites with expansive prairie views. We'll help you understand the unique orientation and positioning of each homesite, ensuring you find the foundation that perfectly fits your vision and lifestyle.
Your Vision, Our Expertise
Whether you've already selected a builder or are just starting your search, we're here to help. We'll connect you with our network of vetted building partners who align with your aesthetic, budget, and timeline, giving you the confidence to move forward with the right team.
Crafted for You, Simplified by Us
From initial architectural sketches to the final walkthrough, the process is streamlined for transparency and ease. Your builder will guide you through every design decision and construction milestone, ensuring your new home is a true reflection of you-built to the highest standards.
Want to build, but not sure where to start?
Lifestyle
Experience the Neighborhood
Border-town convenience, lakefront energy, and everyday essentials—right along the I-94 corridor.
Location & Access
Pleasant Prairie sits just north of the Illinois border with quick access to I-94—ideal for commuting, weekend plans, and everyday errands across the state line.
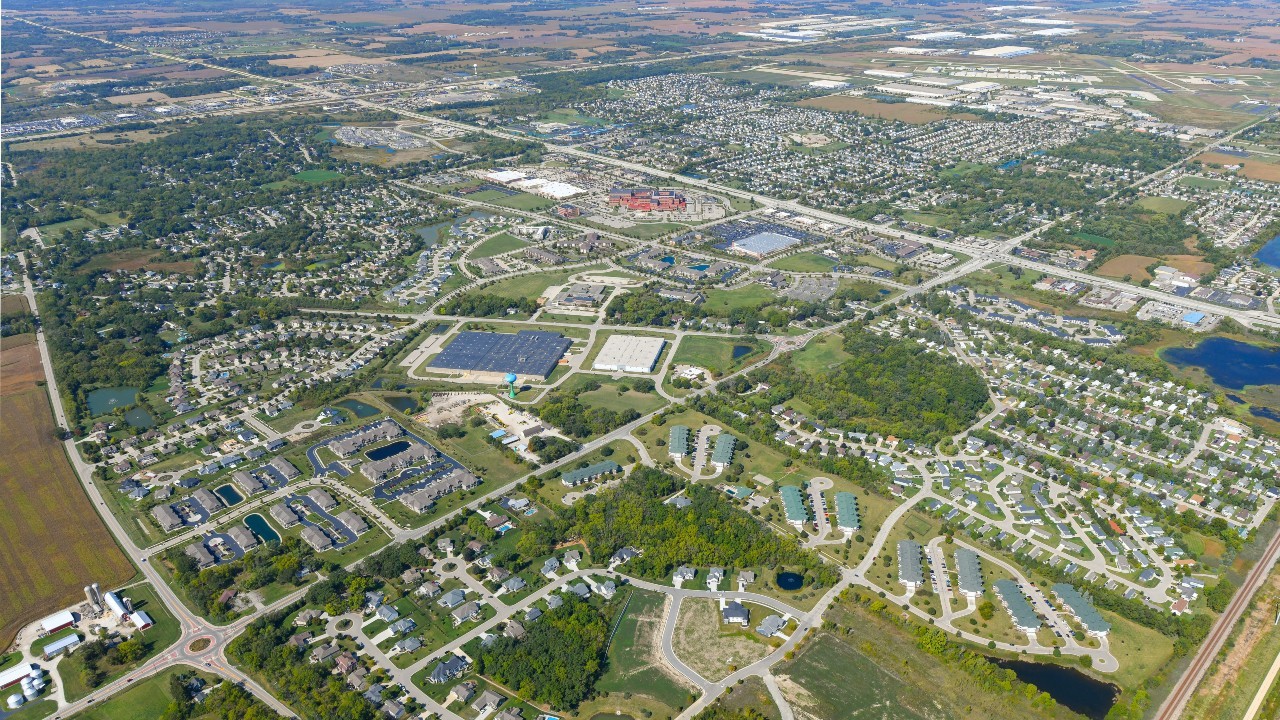
Trails & Lake Life
From Prairie Springs Park and spring-fed Lake Andrea to the RecPlex and the Lake Michigan shoreline, outdoor time is part of the weekly rhythm here.
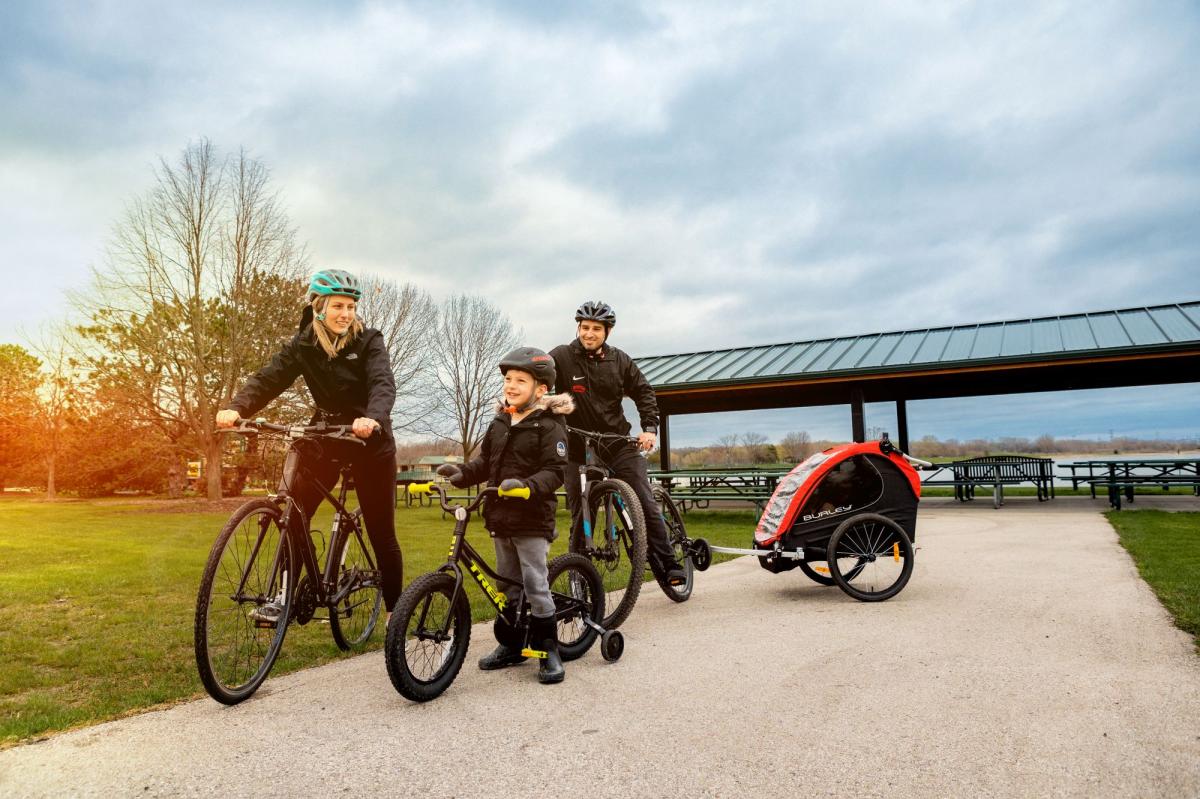
Dining, Shopping & Entertainment
From the initial consultation to the successful conclusion of the contract, we offer a tailor-made service.
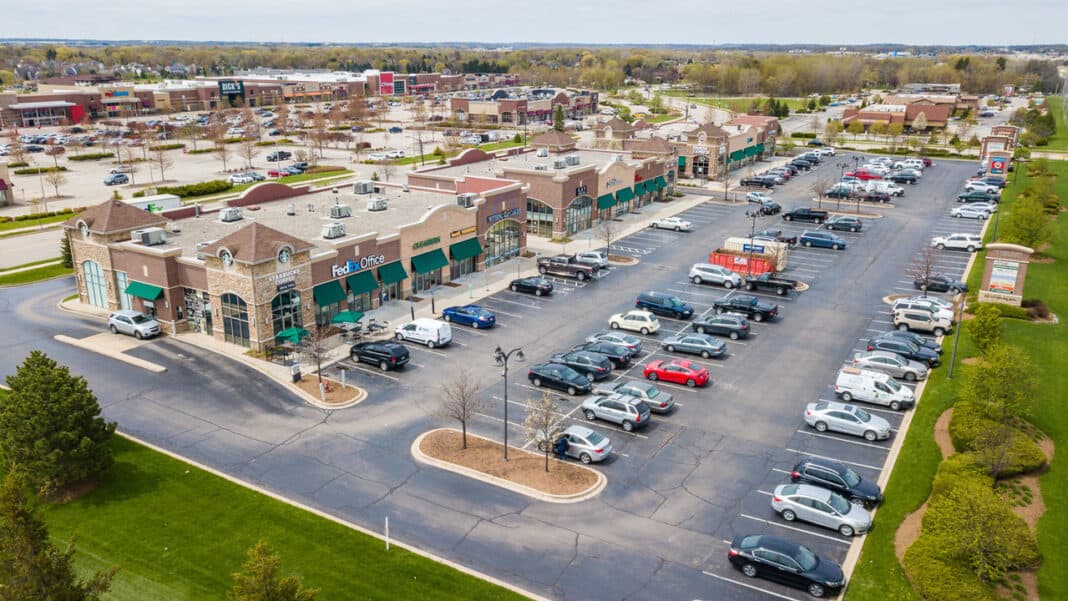
Lifestyle
Experience the Neighborhood
Border-town convenience, lakefront energy, and everyday essentials—right along the I-94 corridor.
Location & Access
Pleasant Prairie sits just north of the Illinois border with quick access to I-94—ideal for commuting, weekend plans, and everyday errands across the state line.

Trails & Lake Life
From Prairie Springs Park and spring-fed Lake Andrea to the RecPlex and the Lake Michigan shoreline, outdoor time is part of the weekly rhythm here.

Dining, Shopping & Entertainment
From the initial consultation to the successful conclusion of the contract, we offer a tailor-made service.

Lifestyle
Experience the Neighborhood
Border-town convenience, lakefront energy, and everyday essentials—right along the I-94 corridor.
Location & Access
Pleasant Prairie sits just north of the Illinois border with quick access to I-94—ideal for commuting, weekend plans, and everyday errands across the state line.

Trails & Lake Life
From Prairie Springs Park and spring-fed Lake Andrea to the RecPlex and the Lake Michigan shoreline, outdoor time is part of the weekly rhythm here.

Dining, Shopping & Entertainment
From the initial consultation to the successful conclusion of the contract, we offer a tailor-made service.

Lifestyle
Experience the Neighborhood
Border-town convenience, lakefront energy, and everyday essentials—right along the I-94 corridor.

Location & Access
Pleasant Prairie sits just north of the Illinois border with quick access to I-94—ideal for commuting, weekend plans, and everyday errands across the state line.
Trails & Lake Life
From Prairie Springs Park and spring-fed Lake Andrea to the RecPlex and the Lake Michigan shoreline, outdoor time is part of the weekly rhythm here.

Dining, Shopping & Entertainment
Enjoy destination shopping at Pleasant Prairie Premium Outlets, explore the Kenosha lakefront and Harbor District, and take advantage of major entertainment just over the border.

Come Visit us
and Let Us Take You On A Tour
Nearest Cross Streets
Highland Estates is near 93rd Street & Cooper Road in Pleasant Prairie.
From I-94 (Northbound or Southbound)
Take I-94 to the Highway 165 exit (Exit 347).
Continue east toward Pleasant Prairie.
Turn north on Cooper Road and continue to 97th Street.
Follow on-site signage for Highland Estates near the intersection of 93rd Street & Cooper Road.
From Downtown Chicago
Take I-94 north toward Pleasant Prairie (approximately 50 miles north of downtown Chicago), then follow the I-94 directions above.
From Milwaukee
Take I-94 south toward Pleasant Prairie (approximately 30 miles south of Milwaukee), then follow the I-94 directions above.
Come Visit us
and Let Us Take You On A Tour
Nearest Cross Streets
Highland Estates is near 93rd Street & Cooper Road in Pleasant Prairie.
From I-94 (Northbound or Southbound)
Take I-94 to the Highway 165 exit (Exit 347).
Continue east toward Pleasant Prairie.
Turn north on Cooper Road and continue to 97th Street.
Follow on-site signage for Highland Estates near the intersection of 93rd Street & Cooper Road.
From Downtown Chicago
Take I-94 north toward Pleasant Prairie (approximately 50 miles north of downtown Chicago), then follow the I-94 directions above.
From Milwaukee
Take I-94 south toward Pleasant Prairie (approximately 30 miles south of Milwaukee), then follow the I-94 directions above.
Come Visit us
and Let Us Take You On A Tour
Nearest Cross Streets
Highland Estates is near 93rd Street & Cooper Road in Pleasant Prairie.
From I-94 (Northbound or Southbound)
Take I-94 to the Highway 165 exit (Exit 347).
Continue east toward Pleasant Prairie.
Turn north on Cooper Road and continue to 97th Street.
Follow on-site signage for Highland Estates near the intersection of 93rd Street & Cooper Road.
From Downtown Chicago
Take I-94 north toward Pleasant Prairie (approximately 50 miles north of downtown Chicago), then follow the I-94 directions above.
From Milwaukee
Take I-94 south toward Pleasant Prairie (approximately 30 miles south of Milwaukee), then follow the I-94 directions above.
Start Your Journey at Highland Estates
Get exclusive updates on new phase releases, premium homesites, and featured builder previews
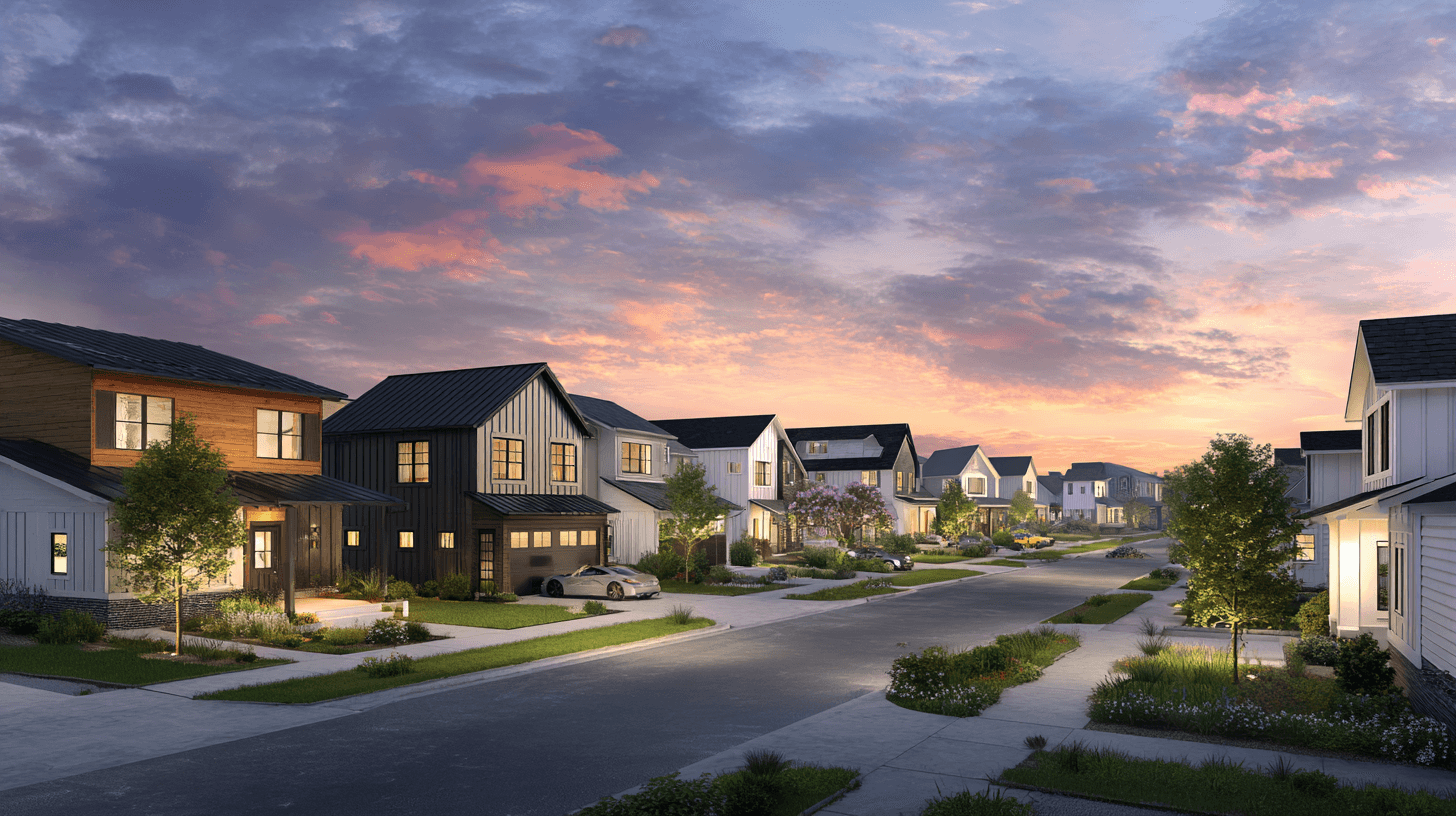
Start Your Journey at Highland Estates
Get exclusive updates on new phase releases, premium homesites, and featured builder previews

Start Your Journey at Highland Estates
Get exclusive updates on new phase releases, premium homesites, and featured builder previews

Our Customers love selling through Residence
"Their property matchmaking is uncanny. They knew what we wanted before we did!"

Daniel Parker
Founder, Evergreen Sustainable Living
"Seamless transaction from listing to closing. They handled everything with precision and care."

Amelia Santos
Chief Financial Officer, Brightpath Financial Group
"Listed to sold in three weeks with multiple offers. Their marketing exceeded expectations."

William Richardson
Regional Director, Summit Healthcare Systems
"Sold our property above asking price in record time. Their market knowledge is unmatched."

Robert Klein
Senior Partner, Klein & Associates Law Firm
"Smart negotiating saved us thousands! Most professional team I've ever worked with."

Jennifer Lewis
Director of Operations, Wellness Horizons Inc.
"Their expertise found us the perfect home in just one week. Exceptional service from start to finish."

Mark Thompson
CEO, Innovate Tech Solutions
Our Customers love selling through Residence
"Their property matchmaking is uncanny. They knew what we wanted before we did!"

Daniel Parker
Founder, Evergreen Sustainable Living
"Seamless transaction from listing to closing. They handled everything with precision and care."

Amelia Santos
Chief Financial Officer, Brightpath Financial Group
"Listed to sold in three weeks with multiple offers. Their marketing exceeded expectations."

William Richardson
Regional Director, Summit Healthcare Systems
"Sold our property above asking price in record time. Their market knowledge is unmatched."

Robert Klein
Senior Partner, Klein & Associates Law Firm
"Smart negotiating saved us thousands! Most professional team I've ever worked with."

Jennifer Lewis
Director of Operations, Wellness Horizons Inc.
"Their expertise found us the perfect home in just one week. Exceptional service from start to finish."

Mark Thompson
CEO, Innovate Tech Solutions
Our Customers love selling through Residence
"Their property matchmaking is uncanny. They knew what we wanted before we did!"

Daniel Parker
Founder, Evergreen Sustainable Living
"Seamless transaction from listing to closing. They handled everything with precision and care."

Amelia Santos
Chief Financial Officer, Brightpath Financial Group
"Listed to sold in three weeks with multiple offers. Their marketing exceeded expectations."

William Richardson
Regional Director, Summit Healthcare Systems
"Sold our property above asking price in record time. Their market knowledge is unmatched."

Robert Klein
Senior Partner, Klein & Associates Law Firm
"Smart negotiating saved us thousands! Most professional team I've ever worked with."

Jennifer Lewis
Director of Operations, Wellness Horizons Inc.
"Their expertise found us the perfect home in just one week. Exceptional service from start to finish."

Mark Thompson
CEO, Innovate Tech Solutions
Our Customers love selling through Residence
"Their property matchmaking is uncanny. They knew what we wanted before we did!"

Daniel Parker
Founder, Evergreen Sustainable Living
"Seamless transaction from listing to closing. They handled everything with precision and care."

Amelia Santos
Chief Financial Officer, Brightpath Financial Group
"Listed to sold in three weeks with multiple offers. Their marketing exceeded expectations."

William Richardson
Regional Director, Summit Healthcare Systems
"Sold our property above asking price in record time. Their market knowledge is unmatched."

Robert Klein
Senior Partner, Klein & Associates Law Firm
"Smart negotiating saved us thousands! Most professional team I've ever worked with."

Jennifer Lewis
Director of Operations, Wellness Horizons Inc.
"Their expertise found us the perfect home in just one week. Exceptional service from start to finish."

Mark Thompson
CEO, Innovate Tech Solutions
In the News
Coverage of Highland Estates and major developments shaping the Pleasant Prairie region.
In the News
Coverage of Highland Estates and major developments shaping the Pleasant Prairie region.
In the News
Coverage of Highland Estates and major developments shaping the Pleasant Prairie region.
In the News
Coverage of Highland Estates and major developments shaping the Pleasant Prairie region.

